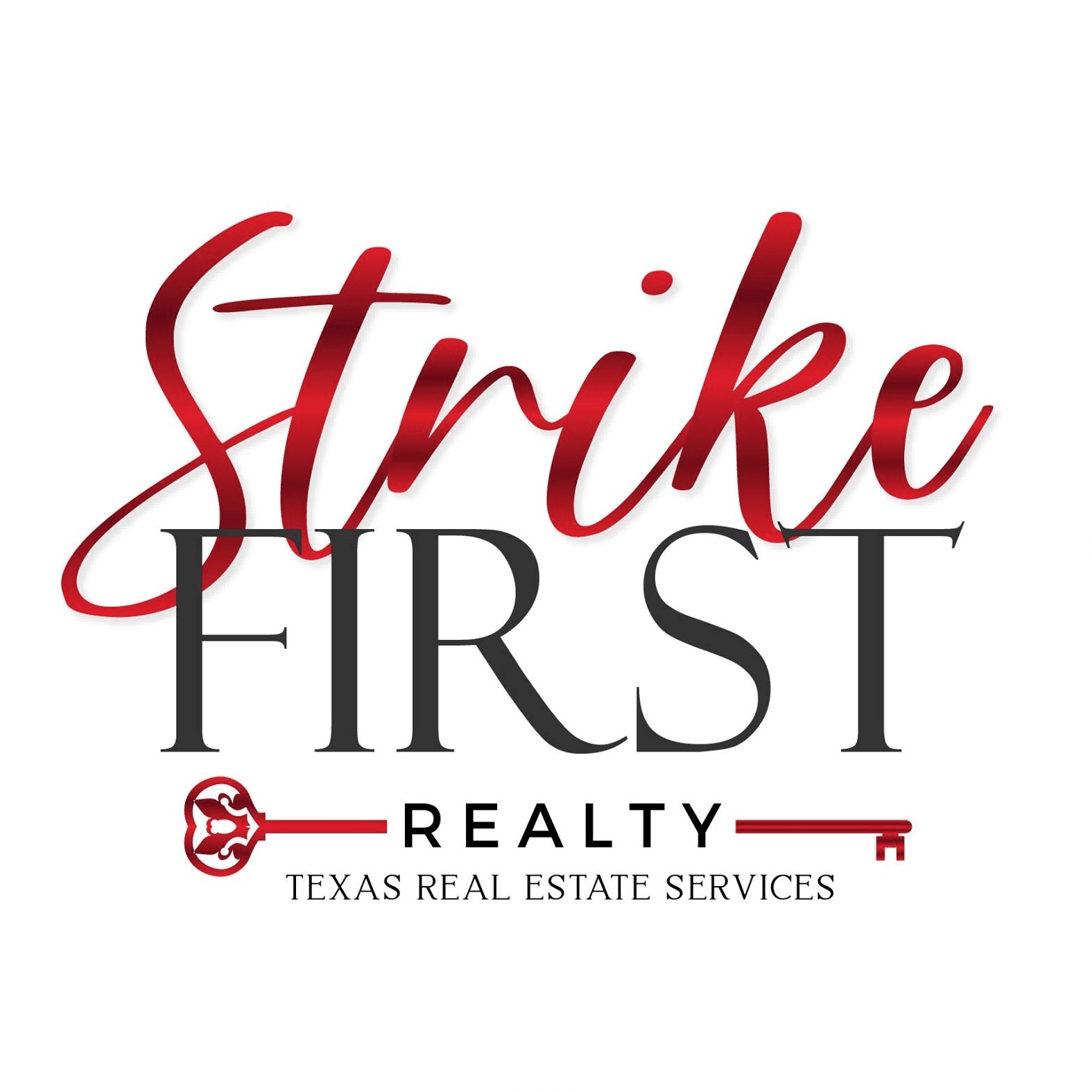McKinney Homes

10332 Matador Drive
McKinney, TX 75072
Beautiful 3 Bedroom 2 Bath with extra half Bath downstairs. Backyard Oasis includes a heated pool with attached hot tub and sparkling waterfall. Roof was replaced in 2019, Fence replaced in 2020. Upstairs features large open gameroom with built in cabinets and fully functional media room. Huge Kitchen is open to the family room with a large island. The kitchen also has pot and pan drawers as wells as pull out spice racks. There is additional walk out storage on the 2nd floor.
- Full Baths:2
- Half Baths:1
- Lot Size:Less Than . 5 Acre (Not Zero)
- Year Built:2012
- Type:Single Family Home
- Sub Type:Single Family Residence
- Listing Status:For Sale
- Listing #:20055348
- Street Address:10332 Matador Drive
- County/Area:Collin County
- Subdivision/Neighborhood:Heights At Westridge Ph Ii The
Features
- Fireplace(s):Gas, 1
- Stories:2 Story
- Garage:20 x 22
- Utilities:Cable Available, City Sewer, City Water, Curbs, Underground Utilities
Construction
- Style:Traditional
Schools
- School District:Frisco ISD
- Elementary School:Mooneyham
- Middle School:Roach
- High School:Heritage
Additional Information
- Pool or Spa:Gunite, Heated, In Ground, Pool/Spa Combo, Water Feature, Waterfall
- Area:All Areas
- Appliances:Dishwasher, Disposal, Gas Range, Microwave
- Association Fee Includes:Full Use Of Facilities
- Association Type:Mandatory
- Bathrooms Total Interger:3
- Community Features:Club House, Community Pool, Greenbelt, Jogging Path/Bike Path, Park, Pool, Sidewalks
- Construction Materials:Brick
- Cooling:Attic Fan, Ceiling Fan(S), Central Air, Electric
- Country:United States
- Covered Spaces:2
- Directions:From Coit, West On Panther Creek, Right On Martina, Right On Matador, Home Is On The Right.
- Exterior Features:Covered Patio/Porch
- Fencing:Wood
- Flooring:Carpet, Stone, Wood
- Foundation Details:Slab
- Garage Size:20 x 22
- HOA Fee:420
- HOA Frequency:Yearly
- HOA Management Company:Assured Management
- Heating:Central, Natural Gas
- Interior Features:Cable TV Available, Chandelier, Decorative Lighting, Double Vanity, Dry Bar, High Speed Internet Available, Kitchen Island, Open Floorplan, Pantry, Walk-In Closet(S)
- Laundry Features:Electric Dryer Hookup, Utility Room, Full Size W/D Area, Washer Hookup
- Lot Dimensions:51x122
- Lot Features:Landscaped
- Lot Size Area:0.1400
- Lot Size Source:Assessor
- Lot Size Square Feet:6098.4000
- Lot Size Units:Acres
- Main Type:Residential
- Number Of Dining Areas:2
- Number Of Living Areas:3
- Parking Features:2-Car Double Doors, Driveway, Garage Door Opener, Garage Faces Front
- Patio And Porch Features:Covered
- Roof:Composition
- Security Features:Smoke Detector(S)
- Structural Style:Single Detached
- Window Features:Window Coverings
$725,000.00 3bd 2.5ba 3,253sqft
Get in Touch
Give us a call
Office location
Send us an email
Other website
Questions?
I'd love to hear from you
