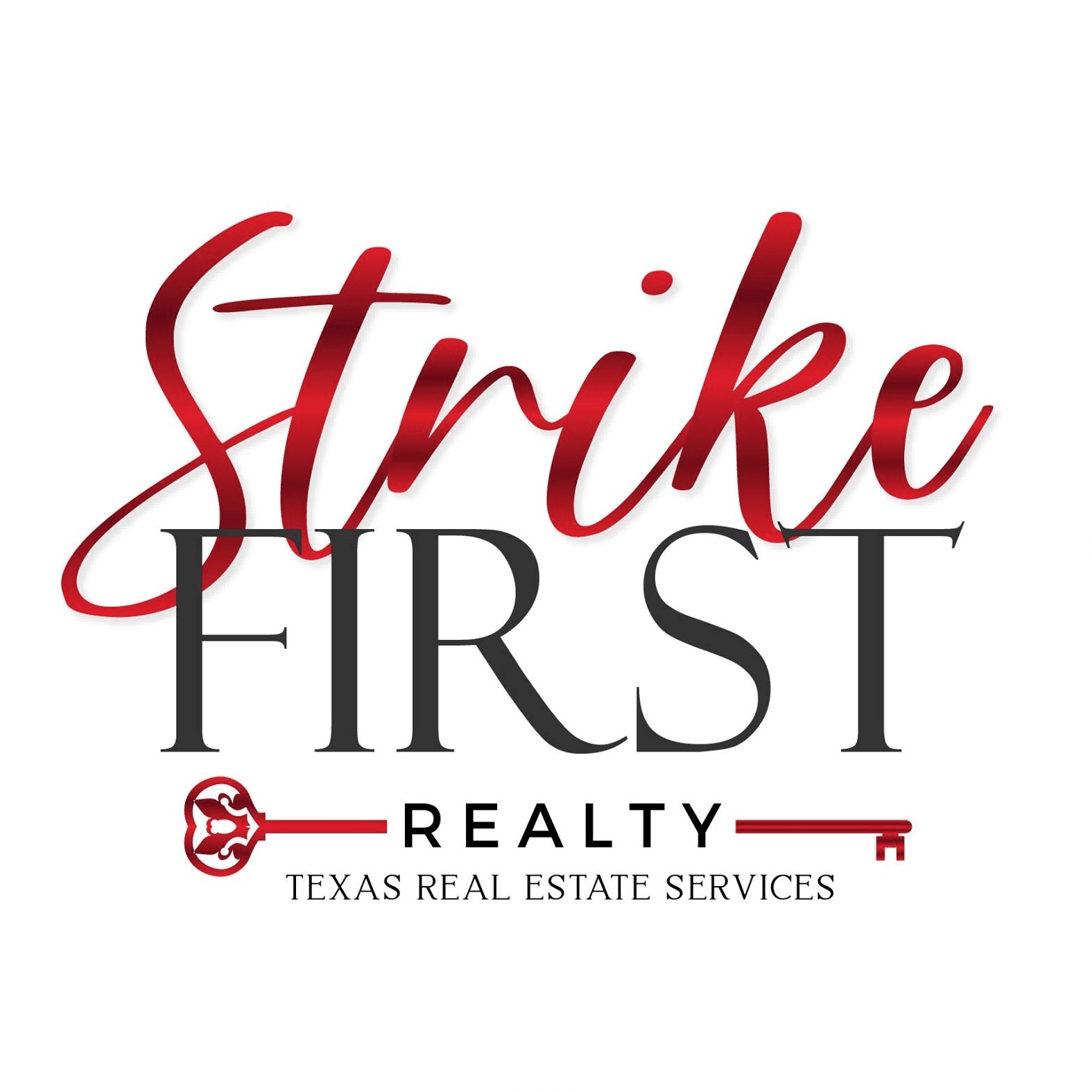Plano Homes

7256 Rembrandt Drive
Plano, TX 75093
Classy single level townhome fully updated and move-in ready! This home is located out of the hustle and bustle of the city on a quiet cul-de-sac off Parker and Marsh. 7256 Rembrandt is a great location within the Parker Estates with it's long driveway and lots of extra parking out front while the back yard faces a peaceful greenbelt. The soaring ceilings make the home feel even roomier than it is! Open floorplan with an eat in kitchen and a bar for added seating. The master bedroom and guest suite are on separate sides of the home, along with a nice sized office or den. There is storage of plenty in these 1976 square feet along with TWO CLOSETS in the master and a spacious bathroom. Hard wood floors throughout most of the home with carpet only in the bedrooms and ceramic tile in the wet areas. Home offers a piece of mind AND a discount with your insurance company with an interior sprinkler system. Surround sound prewired. Open house will be held this Saturday, May 14th from 1:00-4:00
- Full Baths:2
- Lot Size:Less Than . 5 Acre (Not Zero)
- Year Built:2002
- Type:Townhouse
- Sub Type:Townhouse
- Listing Status:For Sale
- Listing #:20052901
- Street Address:7256 Rembrandt Drive
- County/Area:Denton County
- Subdivision/Neighborhood:Pasquinellis Parker Estates Ph
Features
- Stories:1 Story
- Garage:Yes, 2-Car
- Utilities:City Sewer, City Water, Sidewalk
Schools
- School District:Lewisville ISD
- Elementary School:Indian Creek
- Middle School:Arbor Creek
- High School:Hebron
Additional Information
- Pool or Spa:Yes
- Area:All Areas
- Appliances:Dishwasher, Disposal, Electric Range, Gas Water Heater, Microwave
- Association Fee Includes:Full Use Of Facilities, Maintenance Grounds
- Association Type:Mandatory
- Bathrooms Total Interger:2
- Community Features:Community Pool, Sidewalks
- Construction Materials:Brick
- Cooling:Central Air
- Country:United States
- Covered Spaces:2
- Directions:From Hwy 121, Exit Parker Rd And Go North To Twist Trl. Turn Right On Twist Trl Then Right On Rembrandt
- Fencing:Wood
- Flooring:Carpet, Ceramic Tile, Wood
- Foundation Details:Slab
- HOA Fee:300
- HOA Frequency:Monthly
- HOA Management Company:Goodwin & Co.
- Heating:Electric, Fireplace(S)
- Interior Features:Cable TV Available, Cathedral Ceiling(S), Decorative Lighting, Double Vanity, Eat-In Kitchen, Granite Counters, High Speed Internet Available, Open Floorplan, Pantry, Sound System Wiring, Walk-In Closet(S)
- Laundry Features:Utility Room, Full Size W/D Area
- Lot Features:Cul-De-Sac, Greenbelt, Interior Lot
- Lot Size Area:0.1600
- Lot Size Square Feet:6969.6000
- Lot Size Units:Acres
- Main Type:Residential
- Number Of Dining Areas:2
- Number Of Living Areas:1
- Other Equipment:Irrigation Equipment
- Parking Features:Driveway, Garage, Garage Door Opener, Garage Faces Front, See Remarks
- Property Attached YN:Yes
- Roof:Composition
- Structural Style:Condo/Townhome
- Will Subdivide:Subdivided
- Window Features:Window Coverings
Get in Touch
Questions?
I'd love to hear from you
