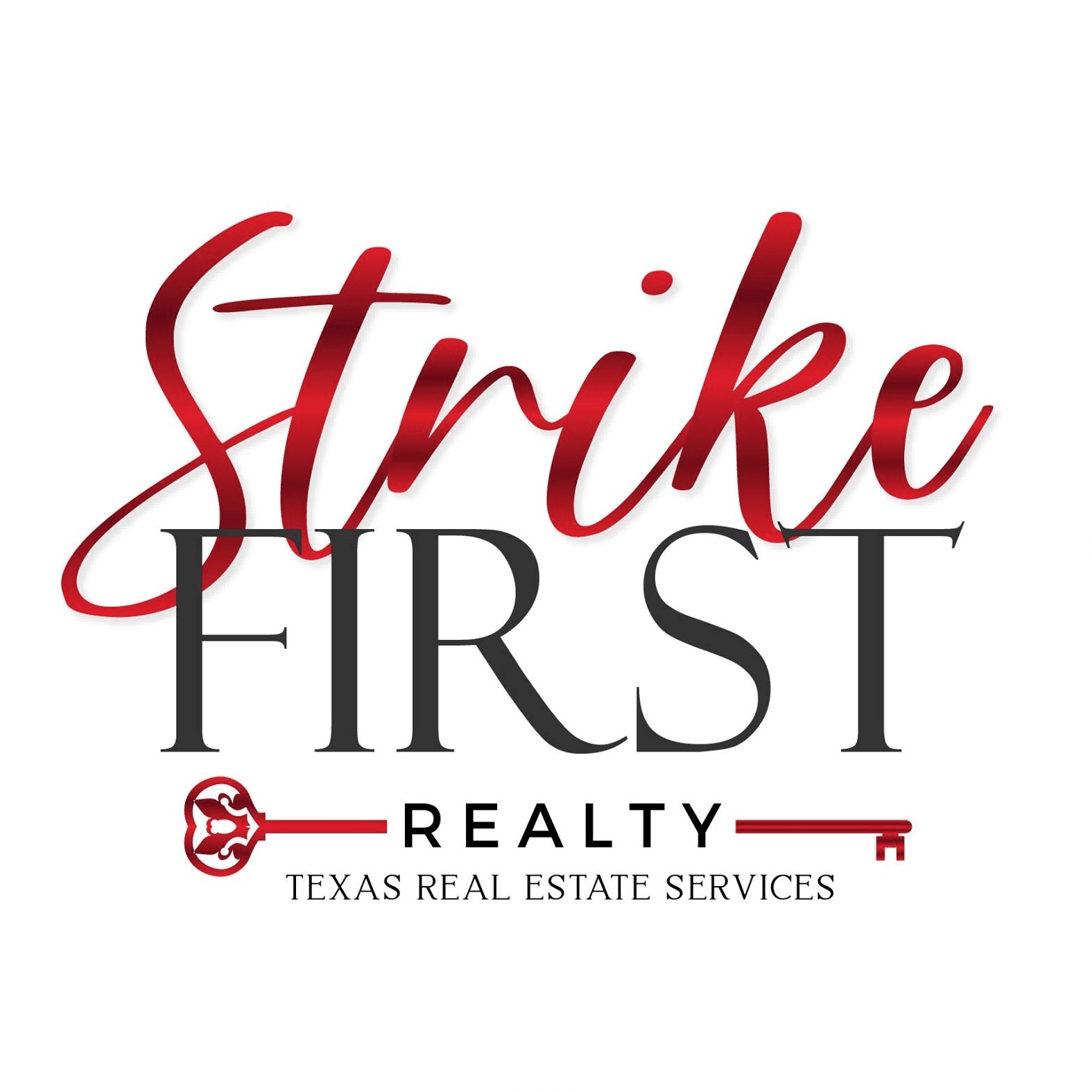Allen Homes

1720 Clear Springs Drive
Allen, TX 75002
This is the home you have been waiting for!! It is perfect in so many ways. Start with that view! Celebration Park at your doorstep and front-row access to the annual Allen USA festival. Move on into this lovingly maintained home where the owners spared no expense making this home full of style and function. This floorplan gives you 2 beds and 2 baths on the main level! It features an updated kitchen and baths, newer HVAC and roof, upgraded landscaping, covered back patio, widened sidewalk and driveway, and smart functions for security cameras, lights, sprinklers, and thermostats! Don't miss the custom storage closet off of the game room or the extra space under the stairs. All bedrooms are spacious and have walk-in closets. Auburn Springs has a great community pool and a covered wading pool! All this plus award-winning schools, convenient commuter-highway access, shopping, and dining - it really is perfection!
- Full Baths:3
- Lot Size:Less Than . 5 Acre (Not Zero)
- Year Built:2003
- Type:Single Family Home
- Sub Type:Single Family Residence
- Listing Status:For Sale
- Listing #:20053382
- Street Address:1720 Clear Springs Drive
- County/Area:Collin County
- Subdivision/Neighborhood:Auburn Spgs Ph Two
Features
- Fireplace(s):Gas Logs, 1
- Stories:2 Story
- Garage:Yes, 2-Car
- Utilities:Alley, City Sewer, City Water, Community Mailbox, Curbs, Sidewalk
Construction
- Style:Traditional
Schools
- School District:Allen ISD
- Elementary School:Anderson
- Middle School:Curtis
- High School:Allen
Additional Information
- Open House:VIRTUAL: 05-14-2022 2:00 PM - 4:00 PM
- View:Yes - See Lot Features
- Area:All Areas
- Appliances:Dishwasher, Disposal, Dryer, Electric Oven, Gas Cooktop, Gas Water Heater, Microwave, Plumbed For Gas In Kitchen, Plumbed For Ice Maker, Refrigerator
- Association Fee Includes:Full Use Of Facilities
- Association Type:Mandatory
- Bathrooms Total Interger:3
- Community Features:Community Pool, Jogging Path/Bike Path, Park, Sidewalks
- Construction Materials:Brick
- Cooling:Central Air, Electric
- Country:United States
- Covered Spaces:2
- Directions:Use Gps
- Exterior Features:Covered Patio/Porch, Fire Pit
- Fencing:Wood
- Flooring:Carpet, Ceramic Tile, Wood
- Foundation Details:Slab
- HOA Fee:95
- HOA Frequency:Quarterly
- HOA Management Company:Sbb Management
- Heating:Central, Natural Gas
- Interior Features:Cable TV Available, Decorative Lighting, Double Vanity, Flat Screen Wiring, Granite Counters, High Speed Internet Available, Kitchen Island, Open Floorplan, Pantry, Smart Home System, Sound System Wiring, Walk-In Closet(S), Wired For Data
- Laundry Features:Electric Dryer Hookup, Utility Room, Full Size W/D Area
- Lot Features:Adjacent To Greenbelt, Lrg. Backyard Grass, Park View, Sprinkler System, Subdivision
- Lot Size Area:0.1800
- Lot Size Square Feet:7840.8000
- Lot Size Units:Acres
- Main Type:Residential
- Number Of Dining Areas:2
- Number Of Living Areas:3
- Parking Features:2-Car Single Doors, Alley Access, Driveway, Garage, Garage Door Opener, Garage Faces Rear, Kitchen Level
- Patio And Porch Features:Covered
- Roof:Composition
- Security Features:Burglar
- Structural Style:Single Detached
- Window Features:Window Coverings
Get in Touch
Questions?
I'd love to hear from you
