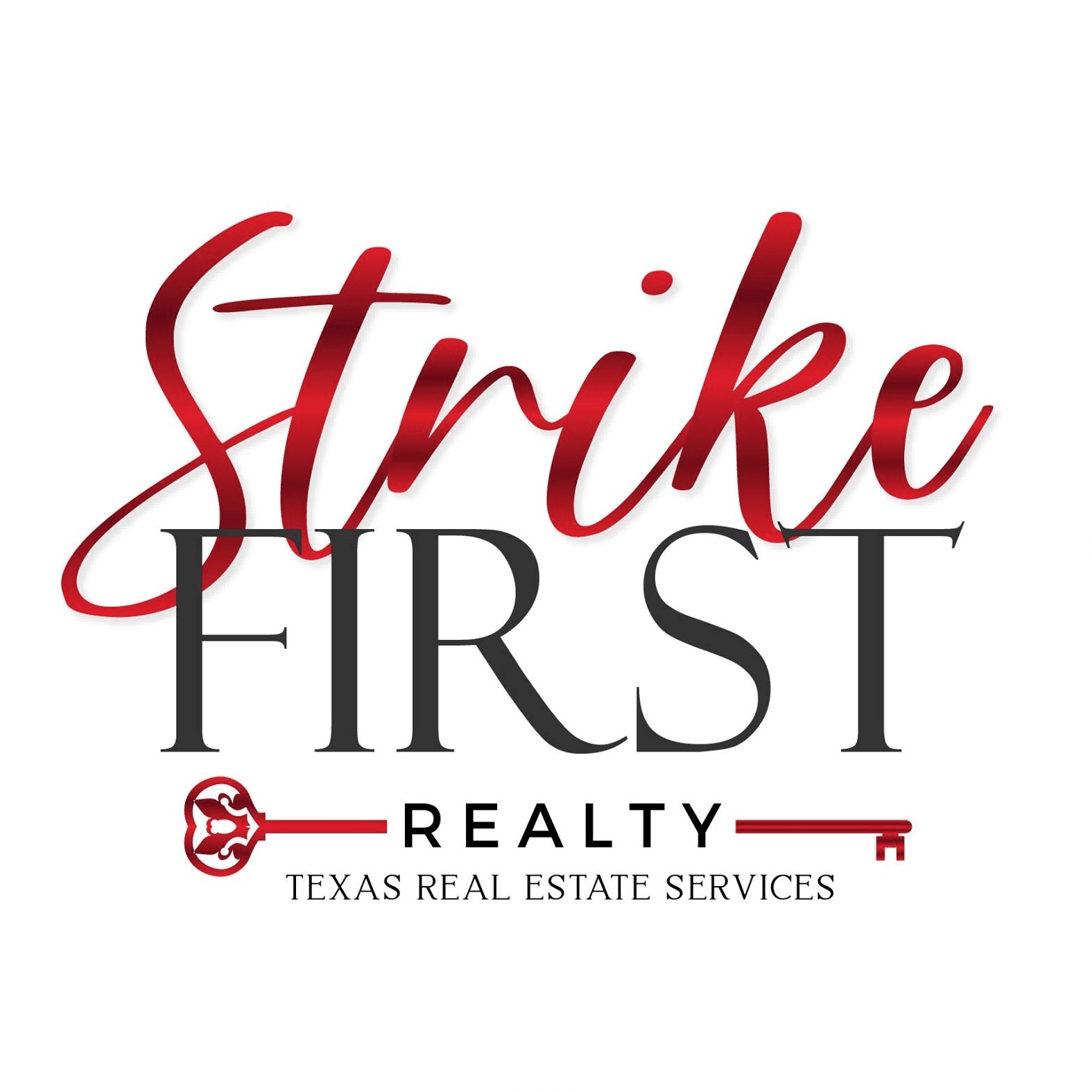Allen Homes

732 Cottonwood Bend Drive
Allen, TX 75002
Fantastic four-bedroom home in the quiet Allen neighborhood! The interior features a bright open floorplan with a two-story entry, sweeping staircase, neutral colors, & lots of windows. The kitchen features GRANITE COUNTERTOPS, a center island, DOUBLE OVENS, gas stove, & lots of open counter space - great setup for entertaining. Spacious family room with gas fireplace & windows overlooking backyard. Secluded owners retreat has granite, dual sinks, garden tub, & walk-in closet. Three secondary bedrooms upstairs plus a desk or sitting area. Extended patio with WOOD PERGOLA and mature shade trees. Enjoy walking the Cottonwood Creek Trail.
- Full Baths:2
- Half Baths:1
- Lot Size:Less Than . 5 Acre (Not Zero)
- Year Built:1994
- Type:Single Family Home
- Sub Type:Single Family Residence
- Listing Status:For Sale
- Listing #:20054360
- Street Address:732 Cottonwood Bend Drive
- County/Area:Collin County
- Subdivision/Neighborhood:Cottonwood Bend North Ph Ii
Features
- Fireplace(s):Gas Starter, 1
- Stories:2 Story
- Garage:20 x 18
- Utilities:City Sewer, City Water, Curbs, Sidewalk
Construction
- Style:Traditional
Schools
- School District:Allen ISD
- Elementary School:Boyd
- Middle School:Lowery Freshman Center, Ereckson
- High School:Allen
Additional Information
- Area:All Areas
- Appliances:Commercial Grade Range, Commercial Grade Vent, Dishwasher, Disposal, Gas Range, Microwave, Convection Oven, Double Oven
- Bathrooms Total Interger:3
- Community Features:Greenbelt, Jogging Path/Bike Path
- Construction Materials:Brick
- Cooling:Ceiling Fan(S), Central Air, Electric
- Country:United States
- Covered Spaces:2
- Directions:Gps: 732 Cottonwood Bend Dr, Allen, Tx 75002
- Exterior Features:Covered Patio/Porch, Rain Gutters
- Fencing:Wood
- Flooring:Carpet, Ceramic Tile, Other
- Foundation Details:Slab
- Garage Size:20 x 18
- Heating:Central, Natural Gas
- Interior Features:Cable TV Available, Granite Counters, High Speed Internet Available, Kitchen Island, Open Floorplan, Pantry, Vaulted Ceiling(S), Walk-In Closet(S)
- Laundry Features:Electric Dryer Hookup, Utility Room, Full Size W/D Area, Washer Hookup
- Lot Features:Few Trees, Landscaped, Sprinkler System, Subdivision
- Lot Size Area:0.1900
- Lot Size Source:Public Records
- Lot Size Square Feet:8276.4000
- Lot Size Units:Acres
- Main Type:Residential
- Number Of Dining Areas:1
- Number Of Living Areas:2
- Parking Features:Driveway, Garage, Garage Door Opener, Garage Faces Rear
- Patio And Porch Features:Covered, Front Porch, Patio
- Roof:Composition
- Security Features:Burglar, Carbon Monoxide Detector(S), Smoke Detector(S)
- Structural Style:Single Detached
- Window Features:Bay Window(S), Window Coverings
$400,000.00 4bd 2.5ba 2,434sqft
Get in Touch
Give us a call
Office location
Send us an email
Other website
Questions?
I'd love to hear from you
